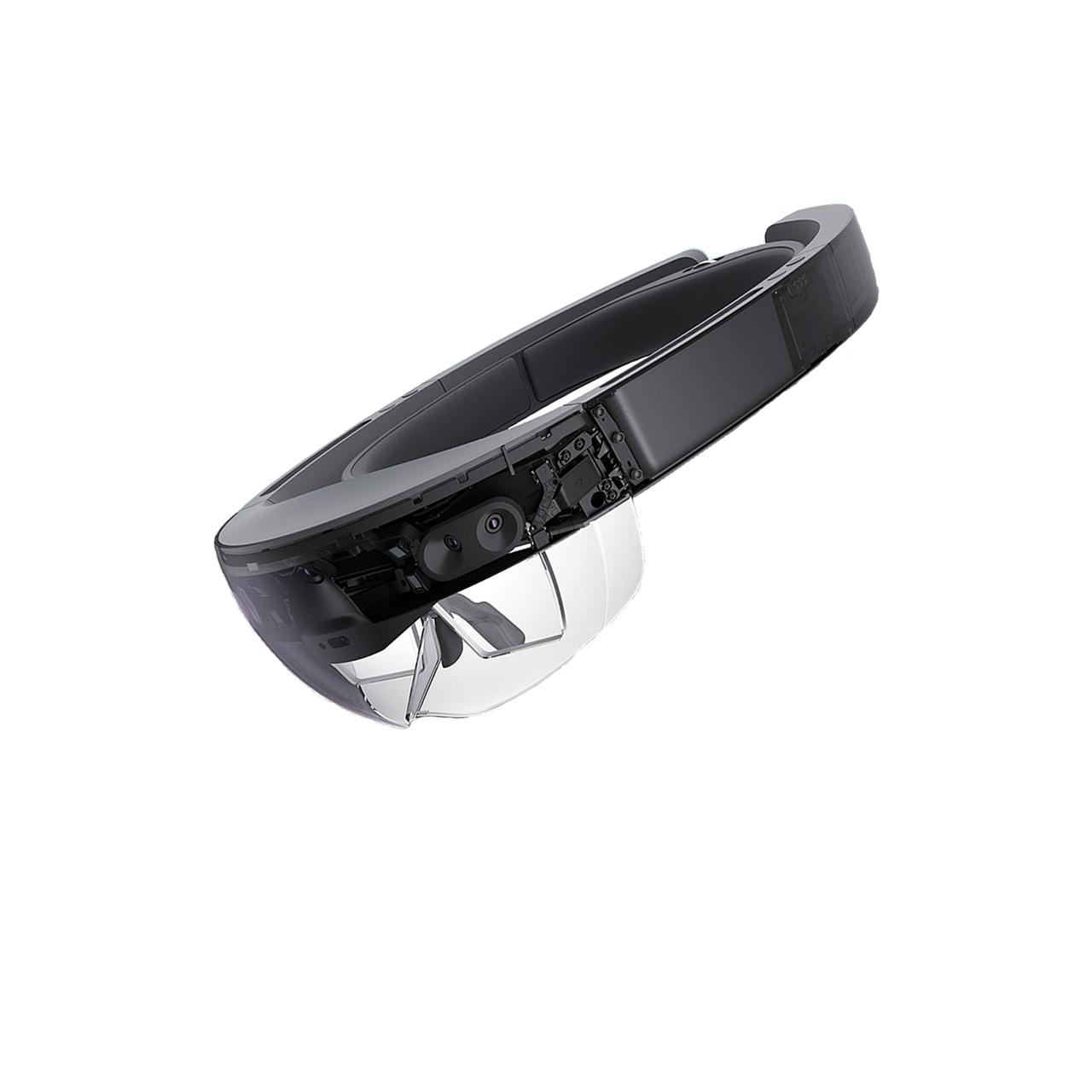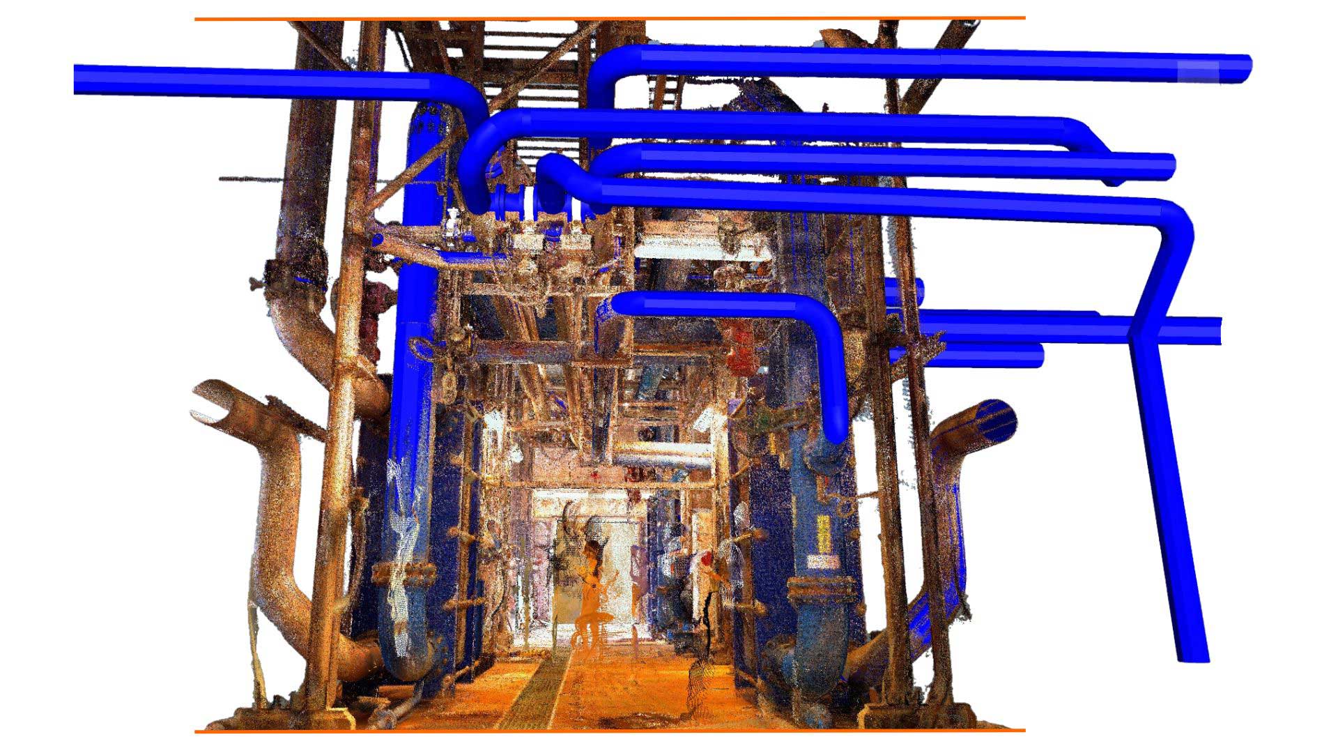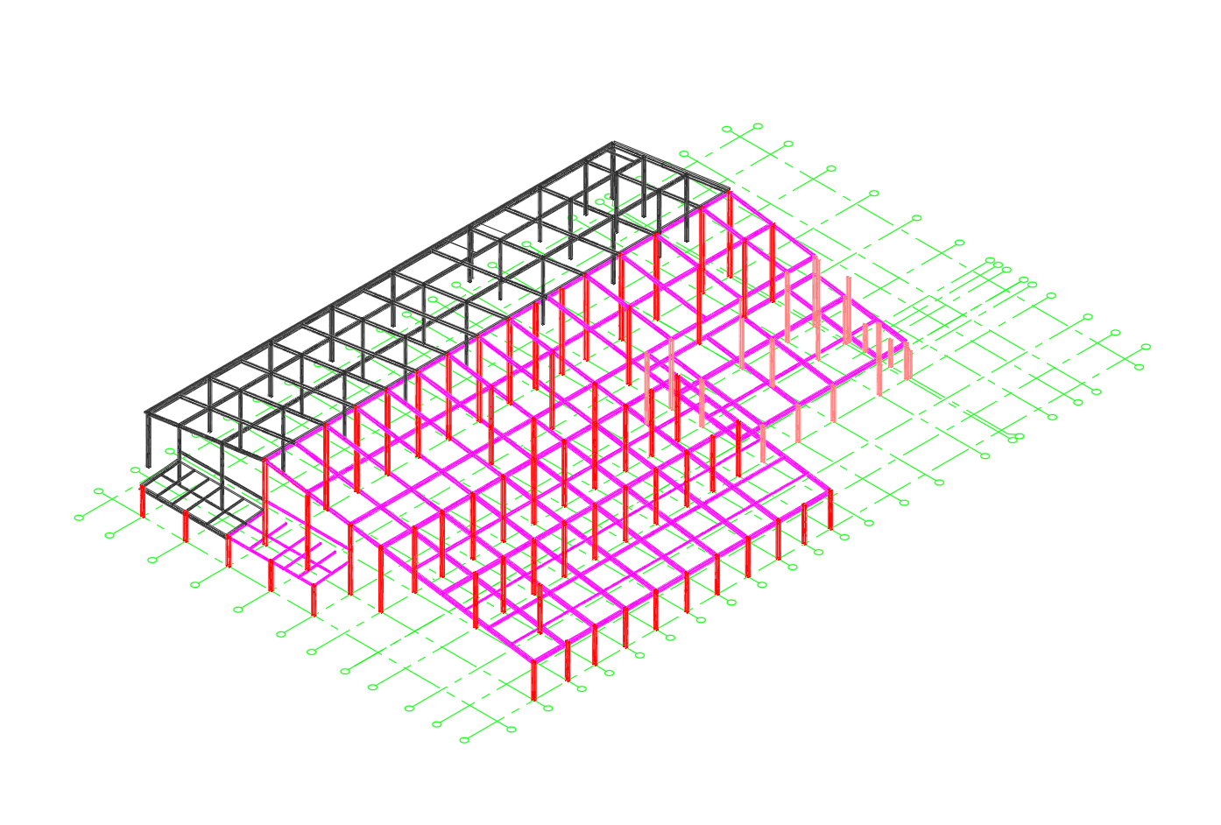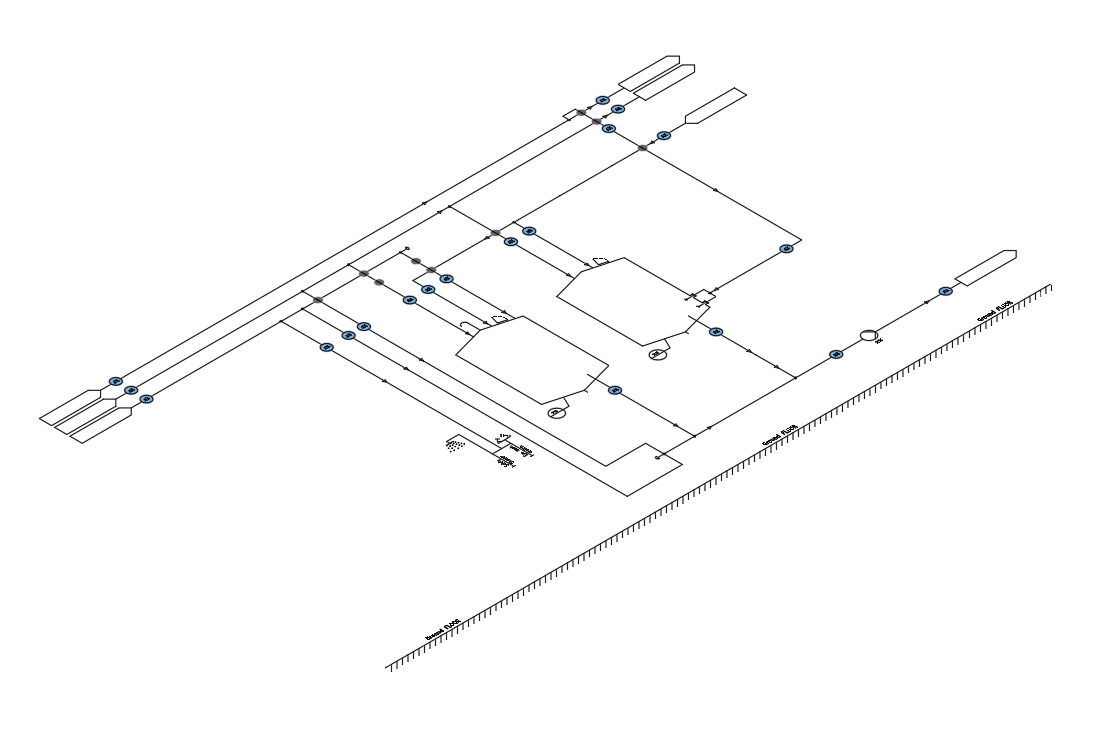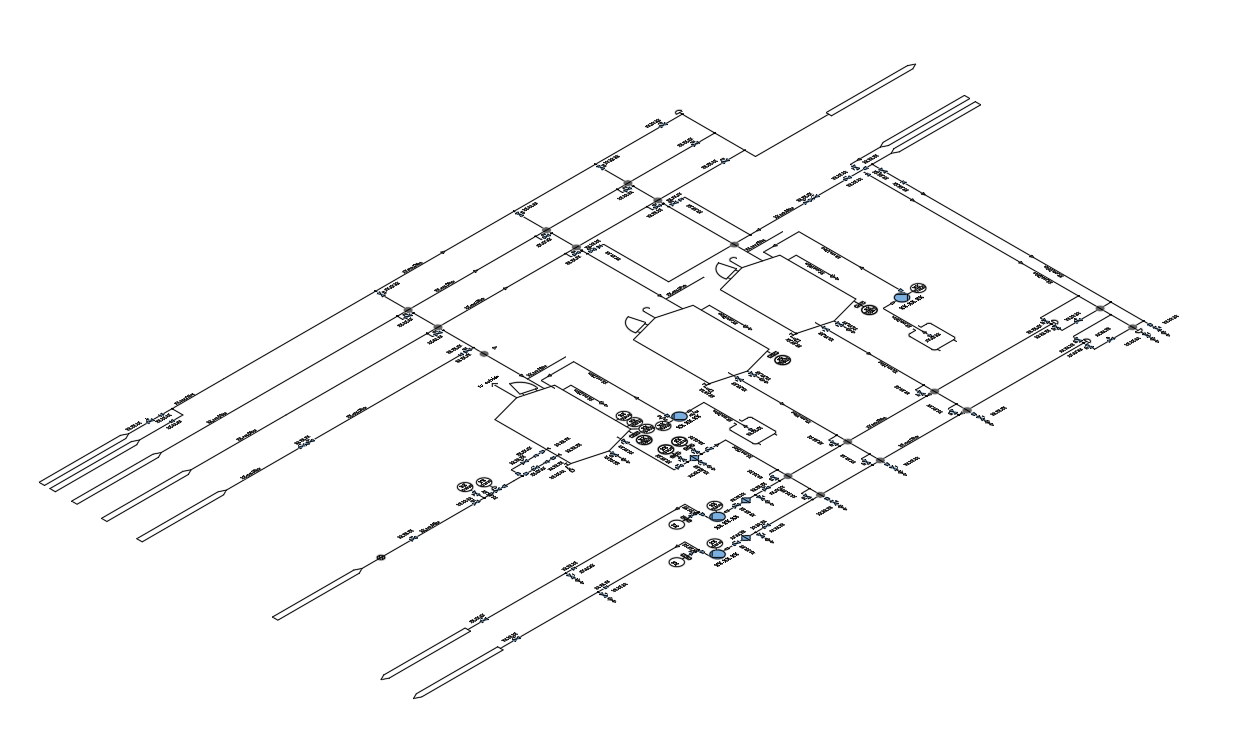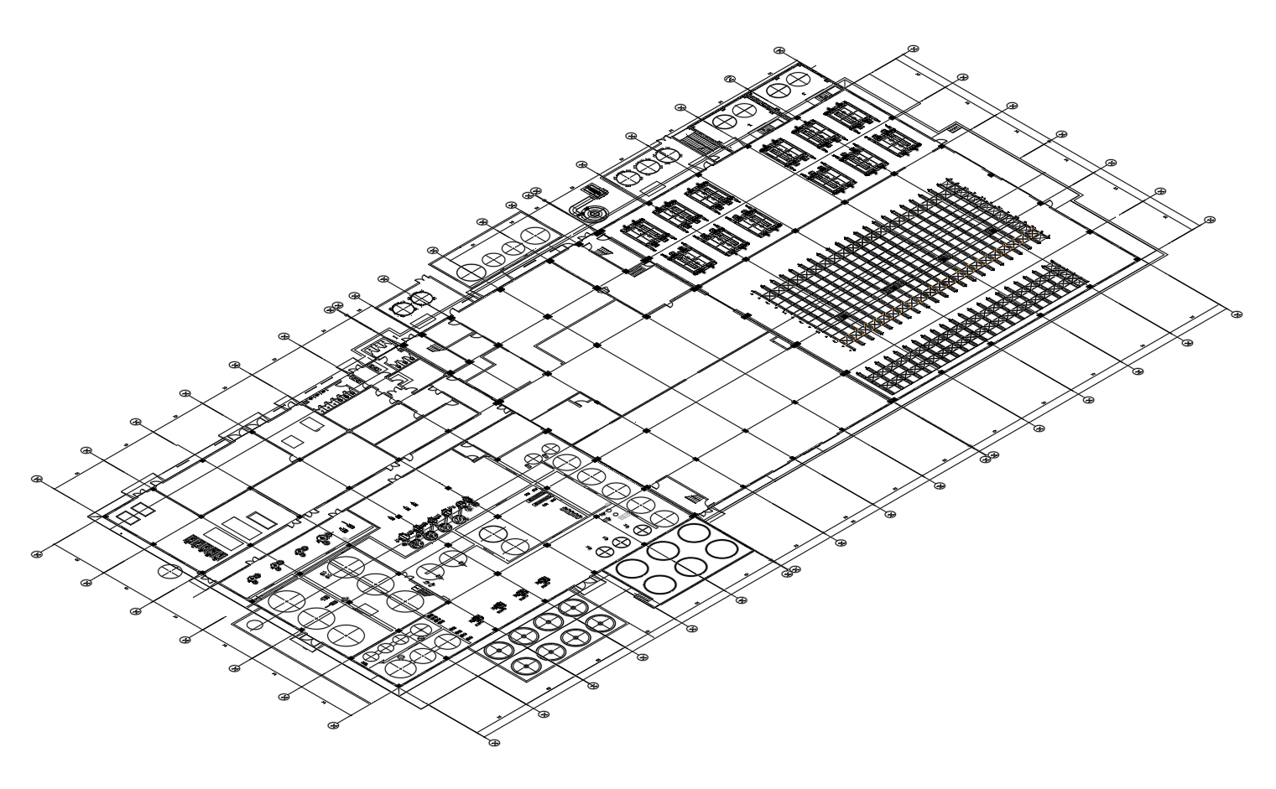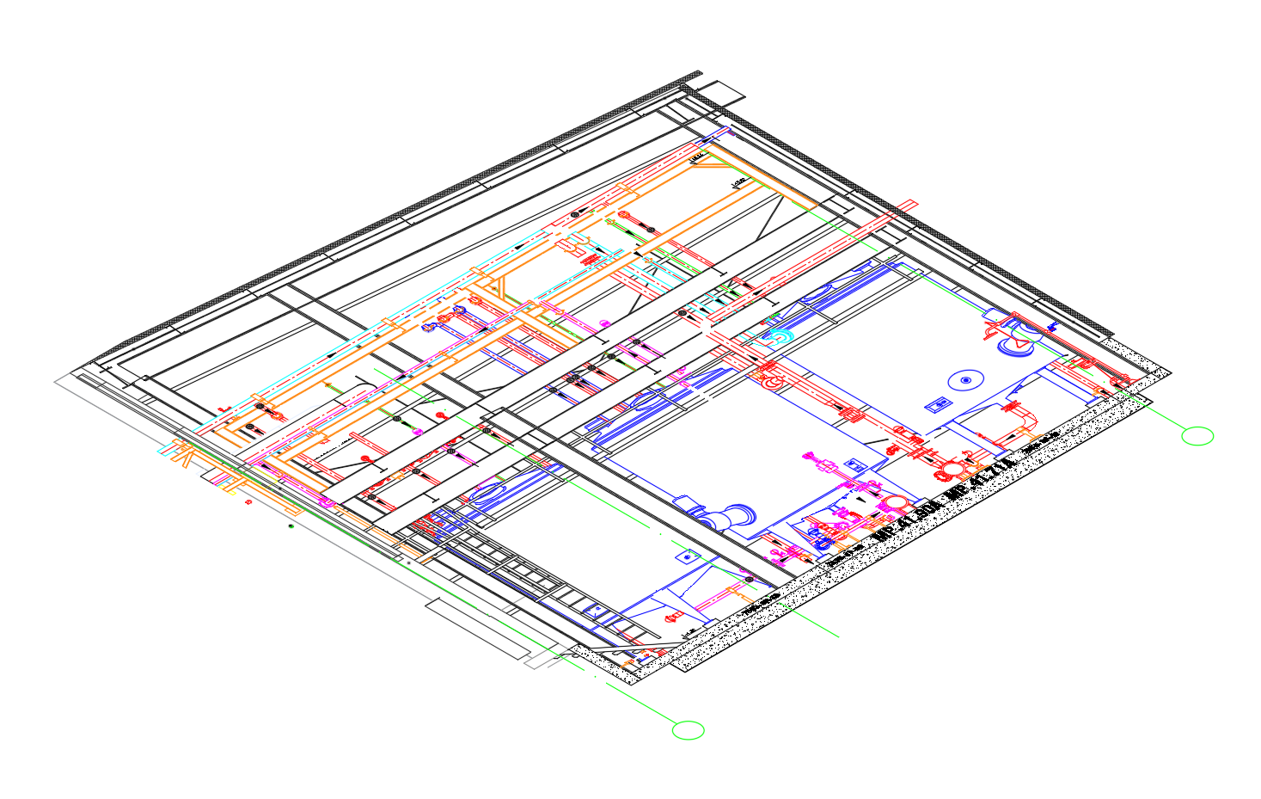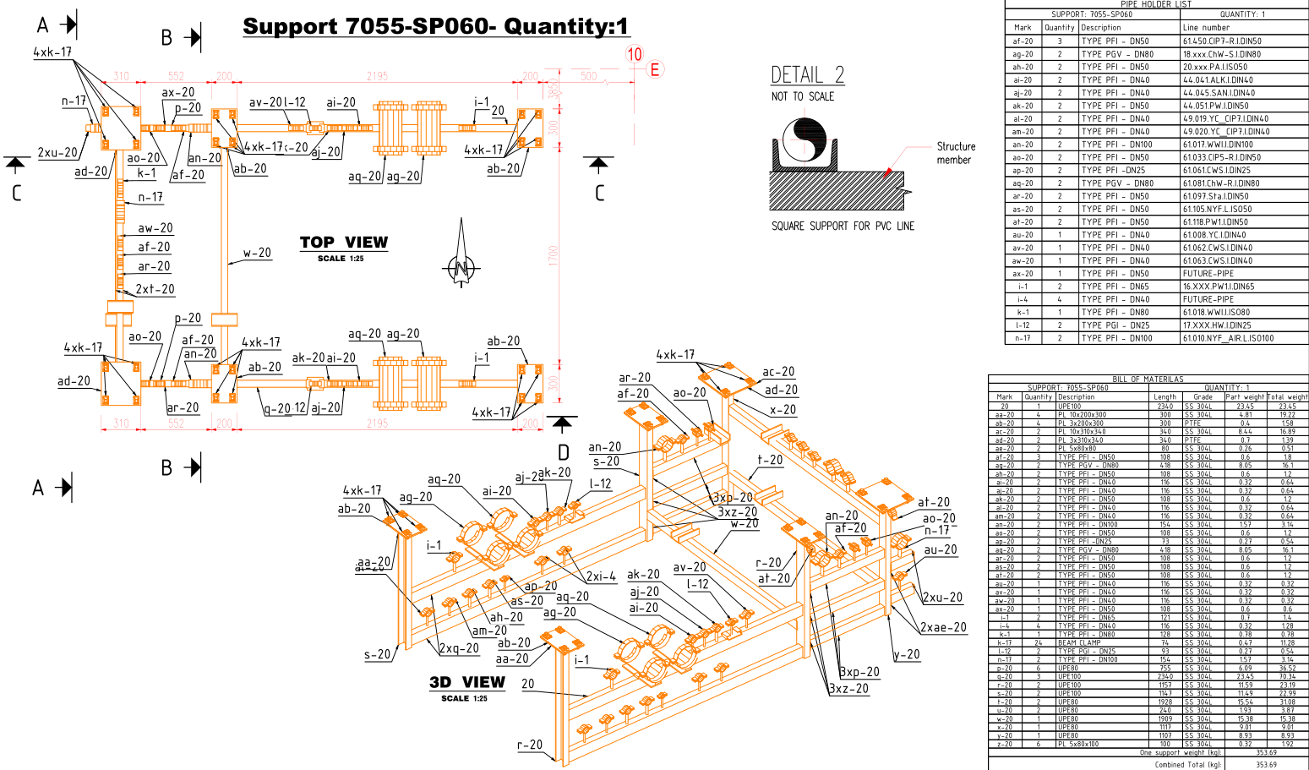We are
Moreau Engineering
ㅤㅤㅤThe company MOREAU ENGINEERING SRL is a Romanian company established in 2005 by a French associate, based in Timisoara.
ㅤㅤㅤOur company provides design and technical assistance services (site supervision) for industrial plants in the following fields:
ㅤㅤㅤ• Agricultural and alimentation
ㅤㅤㅤ• Chemistry / petrochemistry
ㅤㅤㅤ• Biotech
ㅤㅤㅤ• Related sectors
ㅤㅤㅤThe field of industrial plants includes several activities. Our core activity is the design of the facility required to carry a
fluid from one point to another, including the crossing of equipment and accessories such as valves, pumps, heat exchangers, reservoirs, etc.
ㅤㅤㅤWe can help with the study of the facility for different areas (zones) of fluid processing up to the final product desired.
ㅤㅤㅤIn this regard we draw up, for the study part, specifications, technical specifications, PFD, PID, site plans, guide plans for roof frameworks/ walkways,
civil engineering guide plans, guide plans for reservoirs, bills of material, calculation notes, plans of industrial plant (piping) and isometry measurements (axonometry).
ㅤㅤㅤDuring the various projects we have created partnerships with specialized companies so that today we can help with technical assistance in designing
the industrial plant (piping), process automation and during the site supervision phase.
What services are we providing?
We Offer Digital Solutions for:
"I think that we all know the reality in which we evolve,
we also know the technological means that exist to evolve in a virtual world the "VR"
(Virtual Reality). But do you know Mixed Reality, this new way of combining the virtual in the real?
ㅤㅤㅤSince the beginning of 2021, Moreau Engineering has been
developing an application which, thanks to Microsoft's Hololens 2 helmet,
allows us to evolve in any environment and this by interacting with reality.
ㅤㅤㅤInitially, we focused on factories, an area in which we operate,
but we can support you in other areas where you want reality to assist you and constantly
communicate the information you need."
"Do you need to modify an existing installation? To modernize it or increase its capacities?
In order to do this, you need to know exactly the position of all the existing elements, which requires on-site measurements that are quite long,
expensive and often not precise enough...this is why we now offer you a 3D SCAN service.
Using high-performance 3D scanners adapted to the industry, we create a digital twin of the installation. Thus we can know the exact positions of the connection points on existing lines, take into account the dimensions of equipment already installed in order to avoid interference, in short, integrate the digital model of the existing into our studies."
"Based on the architectural plans we will design the structural model of the future construction.
Depending on the requirements of the client, we are able to propose a large range of solutions concerning
the construction system, for the lowest material consumption, time and price of execution. For example:
structural system of metal profiles with constant section, from elements with variable section made of welded metal sheet or of cold forming."
ㅤㅤㅤ"Based on the specifications, we create process flow diagrams PFD in accordance with your codification and symbolizing standards.
ㅤㅤㅤOn the process flow diagrams (PFD), the main equipment is presented (tanks, pumps, heat exchangers, etc.) with specific benchmarks, process lines, control valves
and main valves, which interfere in the process.
ㅤㅤㅤWe also represent the control loops (automation), various information related to the process (flow, pressure, temperature, etc.)
for the minimal and maximal conditions, respectively and the type of fluid conveyed."
ㅤㅤㅤ"Based on the specifications and/or by analogy, we set up P&ID (Piping & Instrumentations Diagram).
ㅤㅤㅤP&ID represents all the equipment, all the process lines, utilities lines connected to the process ones and/or to the equipment, process and utilities valves,
adjustment loops (automation), measurement instruments, process information (volume, flow, temperature, pressure).
ㅤㅤㅤWe also represent all the types of accessories, purges, special connections, sampling valves, reductions, flanges, fluid direction and material class changes.
ㅤㅤㅤWe indicate line, accessories and equipment benchmarks. We draw up the bill of materials based on the P&ID."
ㅤㅤㅤ"We draw up the general plan of a plant depending on the process areas and/or depending on the specifications mentioning all the equipment of a site and/or PID.
ㅤㅤㅤThese plans may be used by the customer when obtaining various permits (environment, construction, etc.).
ㅤㅤㅤIn a new installation or the upgrade of an existing installation, we draw up location plans on which we place the equipment, considering the volume occupied by them, space ergonomics, the areas needed for logistic, the access areas needed for maintenance and future expansions.
ㅤㅤㅤAt the same time, we take into account the internal segments for the process and utilities lines and cable trays (power cables and controls)."
ㅤㅤㅤ"We draw up plans of the industrial installation (piping) starting from the process flow diagrams, equipment location plans, building construction plans and equipment plans.
ㅤㅤㅤIn order to draw the plans, we work both in 3D and 2D. On these plans, we represent the environmental elements (building structure), relevant equipment, pipes, fittings, accessories, etc.
ㅤㅤㅤWe also draw up all the details and sections needed to facilitate the understanding of the installation. We indicate on these plans the equipment benchmarks, line, valves and accessories benchmarks and the sizes of the main equipment."
ㅤㅤㅤ"According to the specification and pipe standards, we draw up detailed plans for the installation of supports.
ㅤㅤㅤIn order to facilitate their installation on the site, the supports are marked and identified on the plans of the installation and/or on the isometric plans."
ㅤㅤㅤ"These are indispensable documents for the plumber.
ㅤㅤㅤThe isometry (axonometry - is the representation of a line in isometric view) comprises all the elements needed to set up the line:
ㅤㅤㅤThe centralizer incorporates all the accessories of the installation (angle pipes, branch pipes, etc.),
the materials needed (valves, filters, check valve, etc.) and references to the general plan of the installation and/or
the process flow diagram.
ㅤㅤㅤFor consultations and purchases, we make lists of equipment (valves, dampers, filters, valves, etc.)
according to process diagrams, bill of materials derived from isometric measurements (axonometry)."



